|
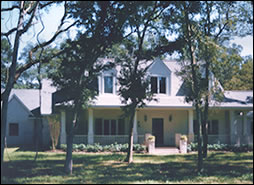
- Wood floor throughout downstairs
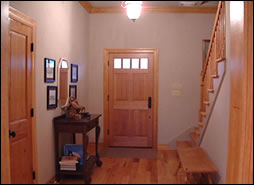
- Ceiling beams throughout kitchen, breakfast, and family room
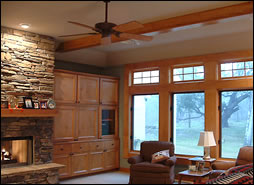
- Breakfast area has huge vertical cedar logs from floor to ceiling.
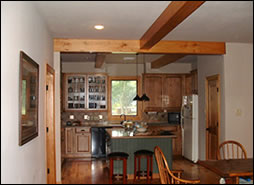
- Huge covered patio front and back.
- Large game room upstairs with log cabin wall paper.
- 260’ asphalt driveway.
back to top^
|
- 5191 sq. ft under roof, 14 rooms, on a 5 acre lot
- Brick and Hardiboard exterior with Caradco casement (crank
out) clad wood windows throughout.
- Propane systems, Aerobic septic systems, and waterwell
- Kitchen has stone surrounding oven and range. Granite countertops
with large island.
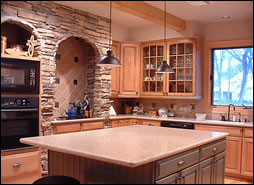
- There are two fireplaces. One fireplace in master bedroom,
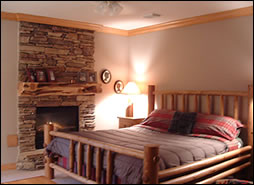
and the other is a see through fireplace between breakfast area
to family room. Both are surrounded by cultured stone with cedar
log mantels.
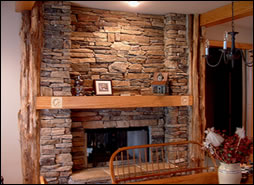
- Office with built in painted cabinets, shelves, and desks.
- Screened in porch off master bedroom
- Southwest décor throughout
|
