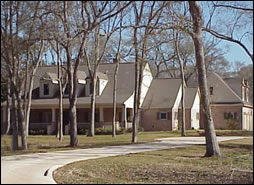
- All fireplaces surrounded by cultured stones with real rustic
cedar logs as mantels.
- Office with complete built in stained desks and shelves
- Bay window in breakfast room with built in seats and storage
cabinets below, overlooking a forest.
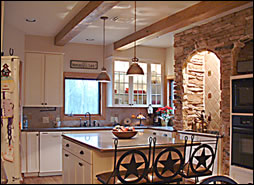
- Dining area with cedar ceiling, and cedar AC grills to match
- Plumbing and Electrical fixtures represent a country motif
throughout.
- Home automation wiring throughout.
- Has a screened in porch attached to master bedroom
- Huge covered patios on front and back of home.
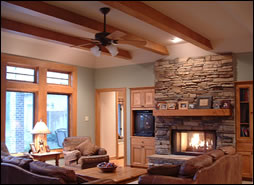
back to top^
|
- 6,992 sq. ft. under roof, 20 rooms, on 5 acre lot.
- Brick exterior and Caradco windows throughout.
- Propane systems, Aerobic septic systems, and waterwell
- 3 fireplaces: one in the master bedroom, one in the dining
room, and one see through fireplace from the breakfast to family
room.
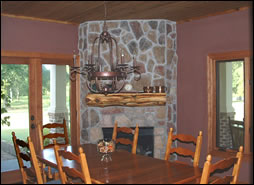
- Kitchen area has granite countertops and cultured stone surrounding
oven and stove, complete with arch above.
- Wood beams throughout kitchen, breakfast and family room.
- Wood floors throughout downstairs with mixed 4, 5, and 6 inch
planks.
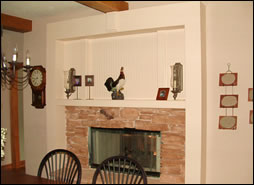
- Game room.
- 640 sq. ft. garage Apartment complete with kitchenette.
- Three car garage with one drive through bay
- Basketball court
- 275’ concrete driveway
|
