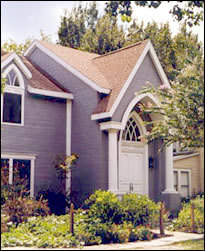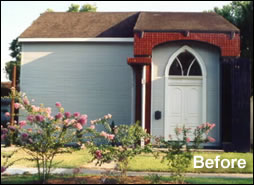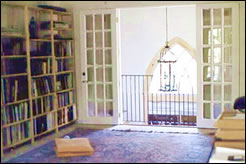| |
|

- The existing structure was box-like with a spectacular
100 + year old antique church door.
- We raised the roof to add a livable 3rd story w/ skylights in rear
of home.
- Added complete front entry makeover.
- Added dormer to left side and window below
- Replaced cedar siding as needed & painted exterior.

- Added many exterior doors
- Resupported interior floors with steel plates
- The homeowners had anguished over the design of their home and had
not been happy with any drawings they had commissioned.
- One day while Doug was at lunch with Alan Kent, with Kent & Kent
Inc., Doug showed him this photograph of the house.

- Alan took a napkin, completed a quick sketch as to what he envisioned
for this home. Doug took this napkin to the homeowners, and that was
it; they loved it!
Kent & Kent formalized the drawings and we went to work.
- Interior double French doors leading to small balcony overlooking
two story foyer were added
- Strengthened this 2nd level with steel plates

|
|
