| |
|
This home was to accommodate young children as well as entertain high
profile clients and friends combining a balance between sophistication
and comfort. Their final objective was to live upstairs during this construction.
The existing painted brick home had a square front door and was built
in the 1930s.
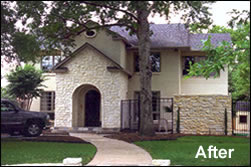 We completely changed the outside of this home to stucco; added a barreled,
arched stone entryway leading to a custom fabricated, iron Cantara door.
We completely changed the outside of this home to stucco; added a barreled,
arched stone entryway leading to a custom fabricated, iron Cantara door.
- Slate lined sidewalk & driveway bib
- The front porch is all slate
- New courtyard w/ fountain and iron & stone gate surround
Scope of project:
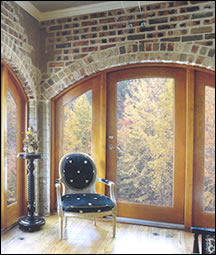
- To complete a total remodel of the exterior and interior 1st floor
of this home, as well as a partial 2nd floor renovation. We removed
old gray painted brick on the exterior and installed all new windows,
stucco, stone, and new arch-top front door within a barreled entryway,
and enclosed the back porch to add a room.
- A new study, surrounded by interior brick-arched entrances (Old New
Orleans style brick, installed to achieve aged and weathered look),
was completed with arched doors and sidelights opening to a new enclosed
courtyard complete with waterfall.
- We removed walls in the existing kitchen and dining room combining
the kitchen, breakfast area, bar, and TV room.
- All new wood and tile floors span throughout the house; and all built-in
trim work was custom designed and fabricated on-site.
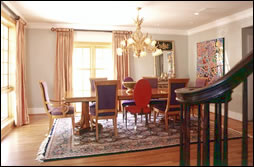
- A cherry-wood banister was added for a grander entrance. Foundation,
electrical, home automation, plumbing, HVAC were all upgraded. 352 new
square footage was added.
- A total of 2,800 square feet was remodeled.
- In the dining room, we installed new casement Caradco wood windows.
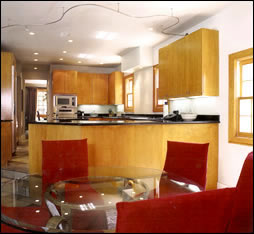
- A solid wall used to be where a window is now installed on the far
side of the room.
- The old entryway opened only to the hallway and staircase. We removed
walls to create an open concept foyer with clear views into the dining
room, stairway, and parlor.
- We removed walls in the existing kitchen and dining room, combining
the kitchen, breakfast area, bar, and TV room. This photograph shows
a view from the breakfast area into the kitchen.
- Art Deco concept lighting located at ceiling
- A slate floor is typical throughout the remodel of this home.
- Contemporary maple, built-in cabinetry in the kitchen and throughout
the home.
- Stainless sink in center island
- Granite countertops
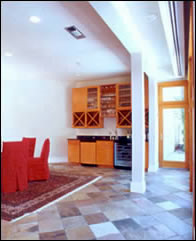
- The built-in maple bar is an extension of the breakfast area leading
in to the media room.
- All woodwork was fabricated on-site.
- Granite bar top matches the granite in the kitchen
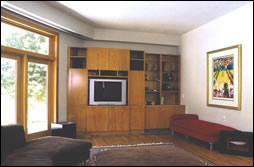
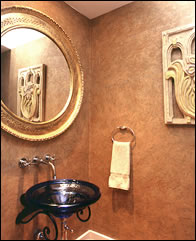
- The bar, kitchen, breakfast area and media room all overlook the pool.
- The built-in media center is all solid maple, as is the same throughout
the home.
- Solid Caradco wood doors with transoms above, line the view to the
pool.
- The client’s decorator applied the wallpaper in this bathroom
in a unique manner. Rolls of special crepe type paper were torn into
small pieces, layered, and glued to the wall for a faux painted ripped
look.
back to top^
|
|
