| |
|
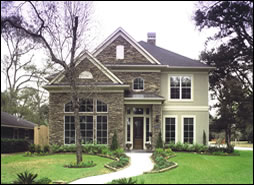
- Over 5,000 SF: Up: 5 bedrms/4 Full, 2 half baths, Game room, Ful Quarters,
Exercise room, Utility. 3-car garage, Dramatic grand foyer, Both formals,
Study, Wet bar, Pool bath, Butler pantry, Front & back stairs/ Big
rear covered patio.
Ceilings: 10 to 15 ft., 9 to 10ft
$920,600.00
- The exterior finish is conventional stucco w/ acrylic color top coat,
cultured stone detailing & hardi fascia and vented soffits.
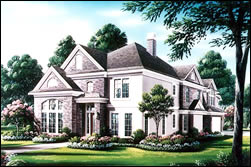
- Brick paver driveway & front walk
- Walk to Evergreen Pool, Horn Elementary, Pittman Park, Discovery
Center, zoned to Bellarie High School

- Custom ceiling treatments: living, dining, study, kitchen & den
- Gourmet's Island Kitchen, Large adjoining breakfast area
- Extensive bull-nose granite counters, plentiful cabinets & pantry
storage
- Built-in's throughout/ pre-wired for computer, cable, stereo &
alarm
- Double insulated windows/ wood-burning fireplace
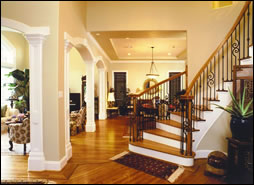
- Elegant Granite, Marble and Cultured Stone/ Beautiful Hardwoods
- Large high-ceiling Master Suite, whirlpool, huge closet, exercise
room
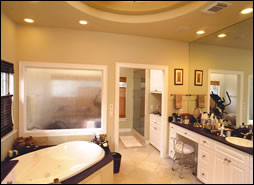
- Lots of closet space in every bedroom and good storage throughout
- HVAC system is 3 zone w/ Lennox 12+ SEER units with gas furnaces.
It has 5" pleated filters, R-6 ductwork, & programmable thermostats
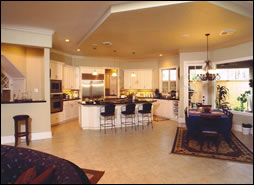
- Insulation: R-19 batts in cold floors, R-22 batts in kneewalls. We
upgraded the insulation to R-15 batts in walls & R-38 in attic spaces
back to top^
|
|
