| |
|
|
 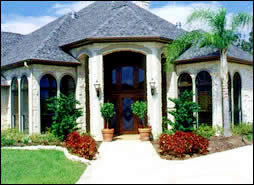
-
Entire AC duct system was designed by Doug Smith. The type
of AC units and design is special for this moist climate; it
gives better dehumidification and better comfort in the home.
-
Home is angled and windows placed to accommodate gorgeous view
of private lake
-
The "diamond theme" can be found throughout the home
and property -- from the street name, driveway, etched glass
(in the front door and windows), kitchen tile, to one of Doug's
award-winning decks (well known among our clients for his creativity,
uniqueness, and attention to detail).
-
Backyard designed as desert oasis with cactus garden, oasis
pool, surrounded by palm trees.
-
Has its own well and aerobic septic system.
-
Pre-wired for computers and future electronics. 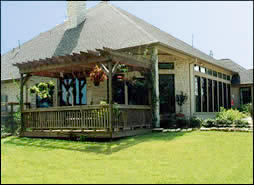
-
Many wide, winding, stone decorated walkways around the property.
-
Attached to the garage is a 5 kennel, air conditioned, dog-
run with its own aerobic septic system.
-
Caradco Low E glass energy efficient clad wood windows throughout
home.
-
Custom woven diamond-pattern in deck floor; complete with trellis
designed by Doug Smith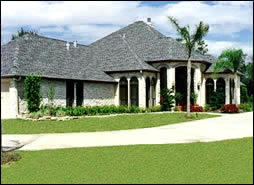
-
Multilevel intricate roof design with steep peaks. Intentionally
pre- designed for future build-out of attic to accommodate maid
or nurse quarters.
-
Lightening protection system
-
Sun tubes - a unique form of letting indirect light in through
the roof without the use of a conventional skylight.
-
Massive driveway lined and decorated with stone.
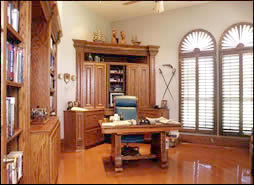
-
This study shows off its magnificent, stained oak built-ins
with plantation shutters, and hardwood floors.
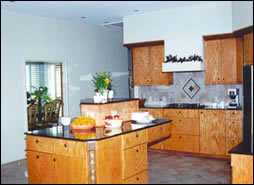
-
The grapevine trimming in this kitchen is hand-painted
with gold leaf.
-
Three tiered center island with low sink to accommodate a motor-driven
scooter, wheelchair, or children - this home fits anyone's needs.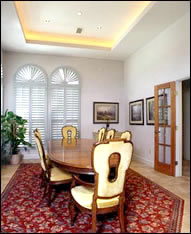
-
This dining room is complete with indirect cove lighting to
set the mood. This same type of lighting is found in various
bedrooms throughout this home. Custom carpet inlay with tile
surround.
-
This den is very open concept. Though this photograph shows
a tight shot of the cozy area of this den, it has a real sense
of gathering and scenery, with its clear view of the foyer,
kitchen, and gaming area (pool table), while overlooking the
oasis, deck, and dog run, gardens, and lake beyond.
back to top^ |
|
|

