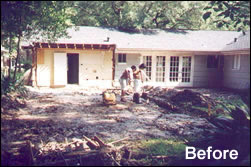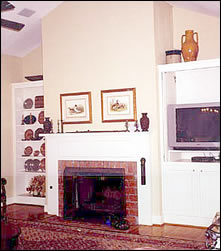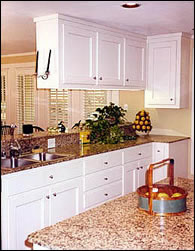-
This Master Suite addition was added to the end of a hallway
-
We added complete Master Suite with cathedral ceilings and his and
her closets
-
The Master Bathroom has his & her sinks, a 6 ft x 6 ft sq. shower
with duel showerheads and glass blocks on one side.
-
At the front porch we removed 3 posts that held up the support of
the roof overhang and installed a parallam beam to support the roof
without posts. This opened up the look of home from the front &
enabled the homeowners to have an unobstructed view out of their front
windows

-
This addition was attached to the rear of the home. Here you can
see the "before" photo of where the attachment took place.
-
A 6 ft deep laundry room had to be removed from the end of this hallway
and relocated toward the middle of the hallway
-
We relocated the fireplace from its original location in the formal
dining and moved to living area
-
8' of the ceiling was vaulted making the room 15' at peak height.
-
All new hardwoods throughout kitchen, living room & dining area
-
Added built-in book shelves
-
Installed brick pavers at fireplace hearth; its surround was completed
with brick pavers and wood trim.
-
Changed all windows to Caradco wood clad throughout
-
Complete new kitchen
-
Added bay window
-
Removed wall to open up kitchen to dining area creating an open
concept design.
-
All cabinetry custom fabricated on site
-
All new granite countertops
