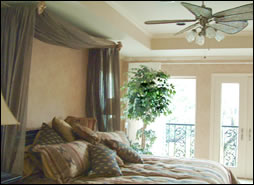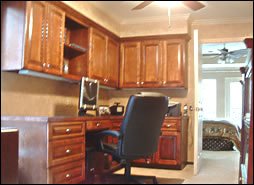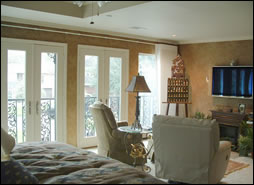Project Objective:
To add one large living area over the existing garage, that would serve
as a master suite with New Orleans style exterior. Containing a cozy portable
electric fire in the master bedroom that is privacy and retreat oriented
from the rest of the home; rooms were to have natural sunlight from a
many windows and a solatube, and increase their overall size of their
home to showcase treasures from their travels around the world. Other
“musts” were to have a large desk area complete with computer
hook ups, increase the size of master closet, his/hers sink with separate
shower and bath and new HVAC system with hospital clean air with ultra
violet germicidal light, 5” filter & fresh air make up.
We Added a 2nd story addition over garage to include master suite. Which
included a Master Bedroom, Master Bathroom, and Office.

- Construct vaulted ceiling in master suite.
- Custom Fabricate cabinetry on site and install crown moulding.

- Stain Master office custom cabinetry and paint master bathroom’s
custom cabinetry.

Unique Features:
- Front New Orleans style wrought iron railing
- Complete front wall of master bedroom is all glass window/doors
- Step up/columned tub with indirect lighting above mimicking tub’s
shape.
- Large walk in shower with frameless glass
- Sitting area off master bedroom
|
