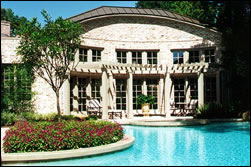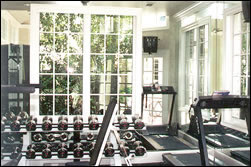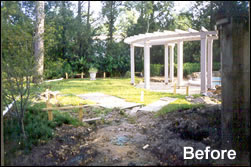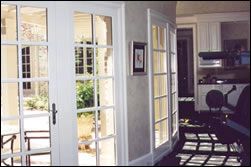| |
|

-
Approximately 600 sq. ft. concave shape gym addition with 22 ft
tall cathedral ceiling overlooking the swimming pool.
-
This gym was attached to the master bedroom of the existing home,
and built within two inches of an existing trellis.
-
To match the existing home, the exterior brick on this addition
is Cedar Bayou Handmade brick
- Metal seemed roof

- Caradco clad wood windows throughout
- Bathroom and shower
- Carpet flooring to protect the floor from weights
- Custom built-in cabinets

- The trellis, an existing structure was to remain in tact during construction.
- During construction this trellis was wrapped with plastic and covered
with plywood to protect it.
- This gym was constructed to come within two inches of the trellis
and to conform to it's curved shape.
- The gym was constructed in the grassy area seen above, and connected
to the Master Bedroom (the dark corner of the building located on the
right hand side of this "before" photograph)

- The trellis was painted to match the new addition
-
This photograph shows an interior shot of the unique concave design
of this building allowing it to "spoon" with the trellis.
Notice the curving of the shadows on the floor.
- Fabulous use of natural light, great view of the pool & lots of
room to work out.
|
|
